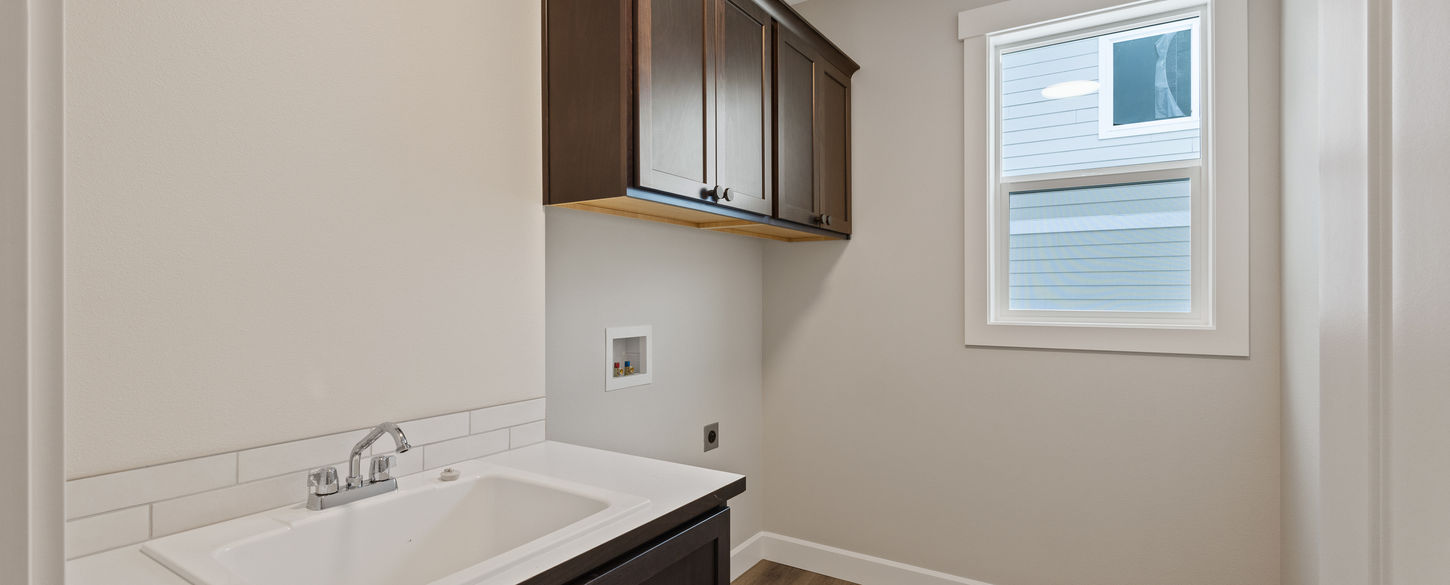Tahoma

3 Bdrm
2 Bath
3 Car Garage
1,730 SQ/FT
Width: 55'
Depth: 68'
ABOUT THE TAHOMA FLOOR PLAN:
This home captures perfection in single-story living. The heart of the home is open and welcoming, with a spacious kitchen, dining room, and great room. Tucked away off the kitchen your private primary suite awaits - the oversized room, coupled with shower, tub, double vanity and walk in closet give it an immensely royal feeling. Settled in near the front of the home is 2 equally sized bedrooms that share a full bathroom and separated by spacious laundry room with soaking tub and cabinets. This home offers versatility, all main level accessibility, and peace of mind for everyone who resides in it.

















