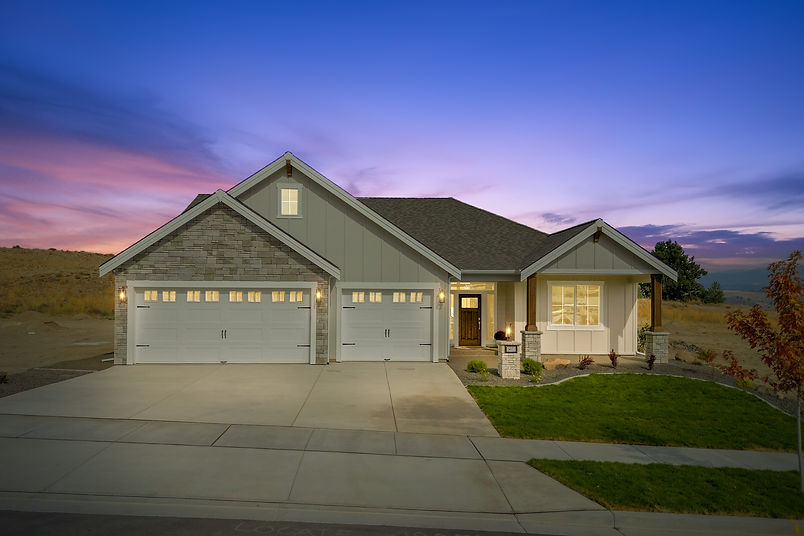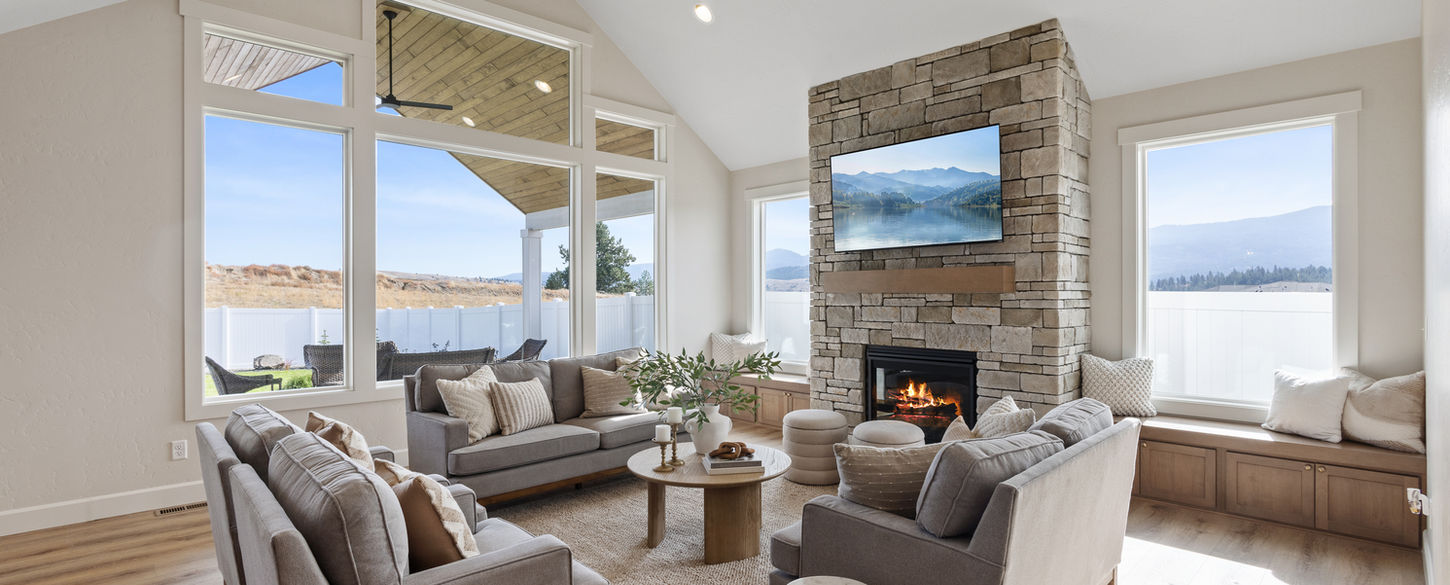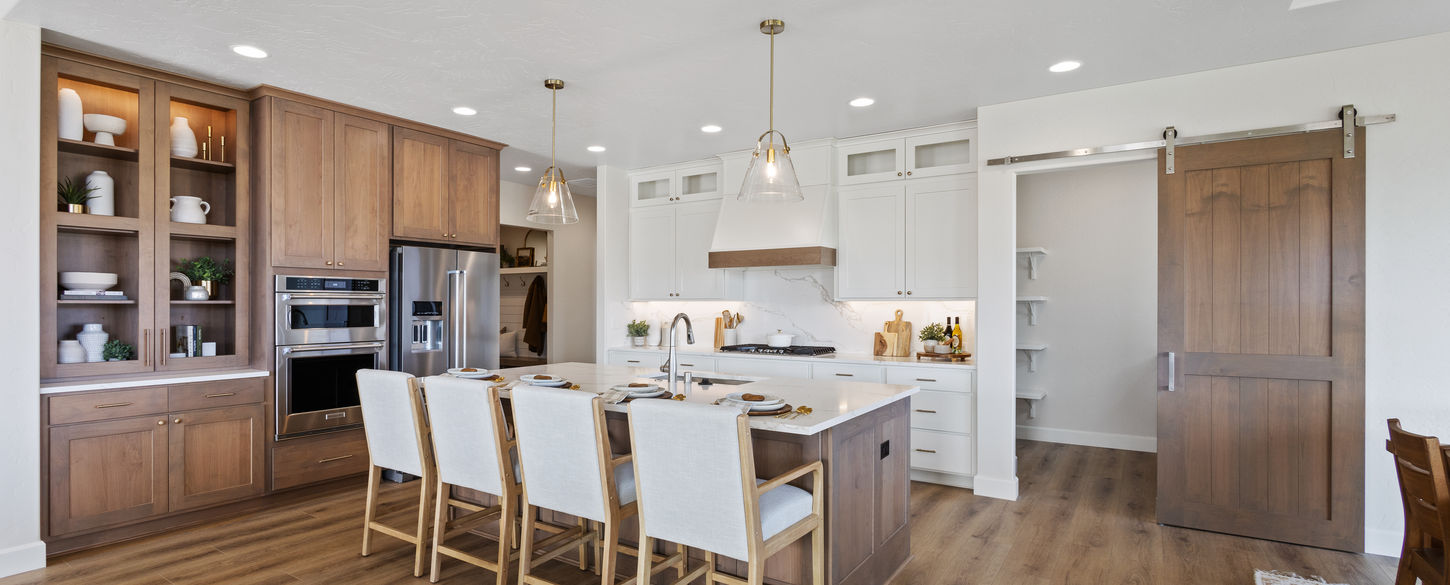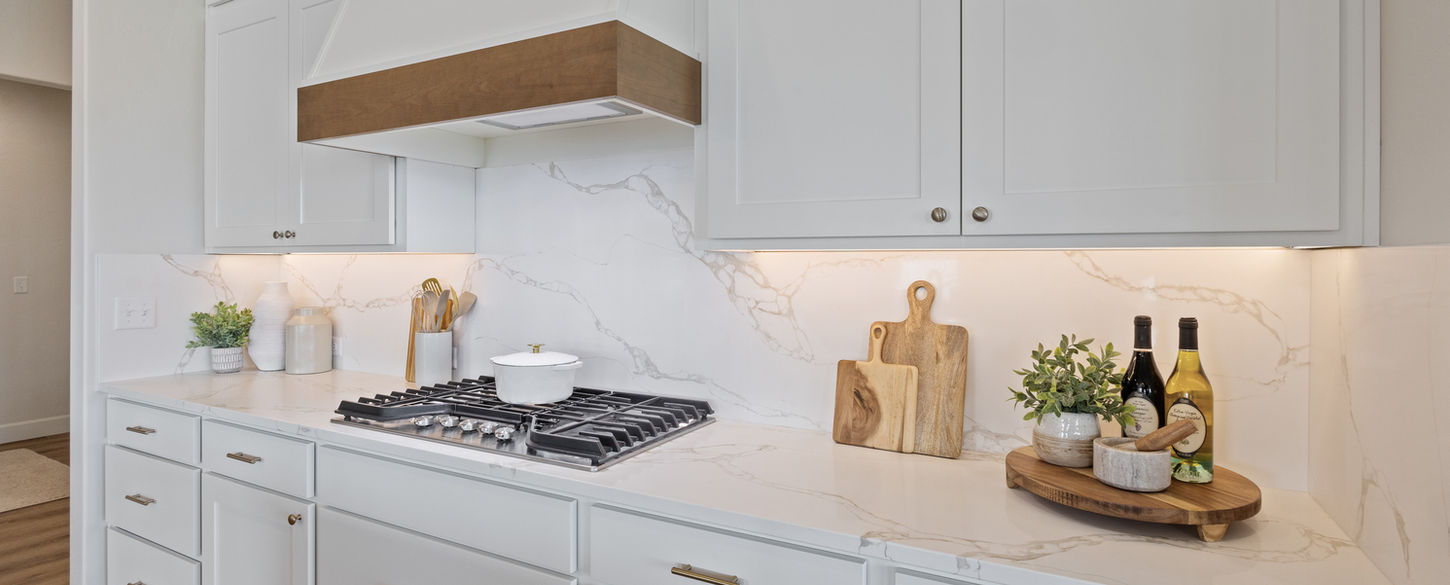top of page
Pine Rock

3 Bdrm
2 Bath
3 Car Garage
2,254 SQ/FT
Width: 57'
Depth: 73'
ABOUT THE PINE ROCK FLOOR PLAN:
Our classic one level rancher. This popular home features a generous open floor plan where the vaulted great-room is showcased by an abundance of windows, cozy gas-fireplace and custom built in cabinets. An oversized primary bedroom is situated privately at the back of the home and is complete with walk-in closet, soaking tub, separate huge shower, water closet and double vanities! The other two bedrooms, laundry room and main bathroom are located off the foyer.

bottom of page

























