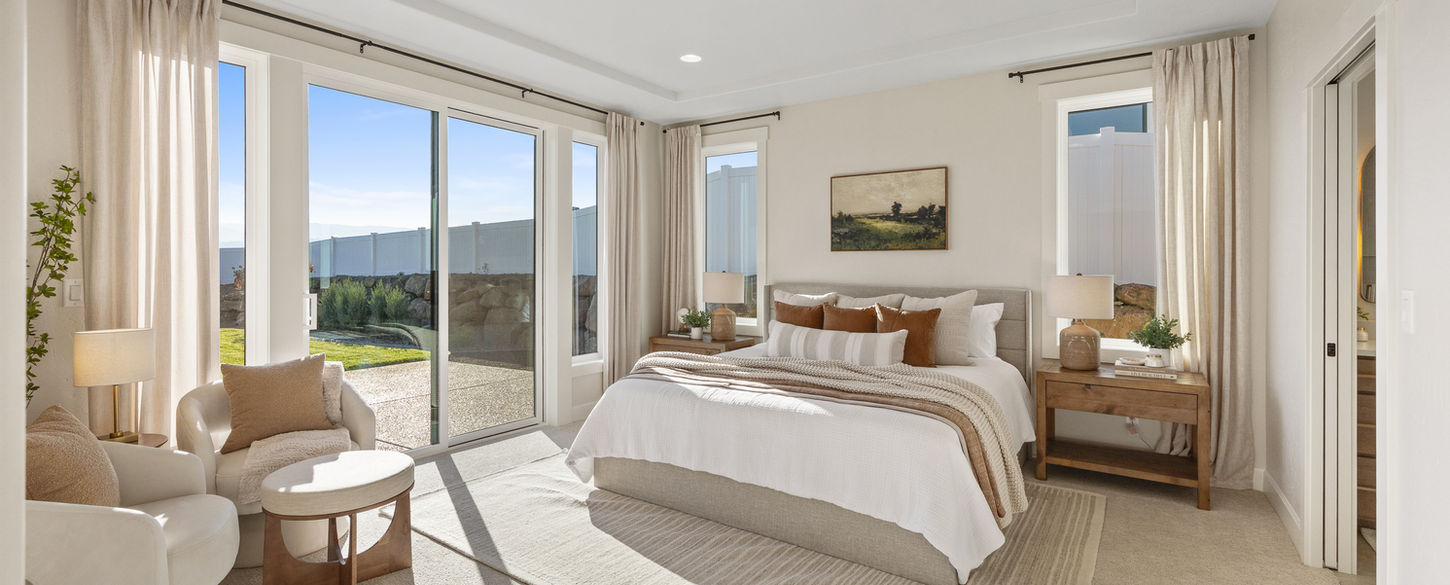Pine Rock Bonus

ABOUT THE PINE ROCK BONUS FLOOR PLAN:
Like our classic one level rancher the “Pine Rock”, with additional living space in a bonus above the garage. This popular home features a generous open-floor plan where the vaulted great-room is showcased by an abundance of windows, cozy gas-fireplace and custom built in cabinets. An oversized primary bedroom is situated privately at the back of the home and is complete with walk-in closet, soaking tub, separate huge shower, water closet and double vanity! The other two bedrooms, laundry room and main bathroom are located off the foyer. You’ll love the covered rear patio, walk-in pantry and the option of no-step entry in this fabulous Camden home.
3 Bdrm
2 Bath
3 Car Garage
Main Floor: 2,350 SQ/FT
Bonus Room: 455 SQ/FT
Total: 2,805 SQ/FT
Width: 57' 6"
Depth: 75'



























