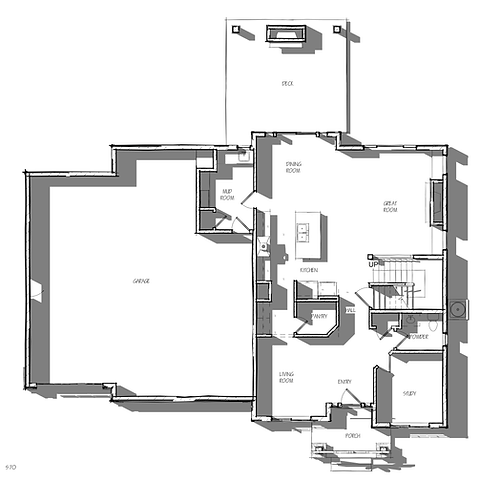top of page
Parkside

ABOUT THE PARKSIDE FLOOR PLAN:
One of our most traditional and versatile two-story designs. An open and elegant space on the main floor offering an open kitchen, formal dining room and perfect gathering space in the great room. The upper level boasts four bedrooms including a large owners suite – all bedrooms equipped with walk-in closets. Have recreational hobbies that require extra tall door or need extra space in the garage? Ask about our RV door option! This one will not disappoint!
4 Bdrm
2.5 Bath
3 Car Garage
Main Floor: 1,323 SQ/FT
Upper Level: 1,738 SQ/FT
Optional Basement: 1,323 SQ/FT
Total: 3,061 SQ/FT
Height: 63'
Depth: 64'


bottom of page


















