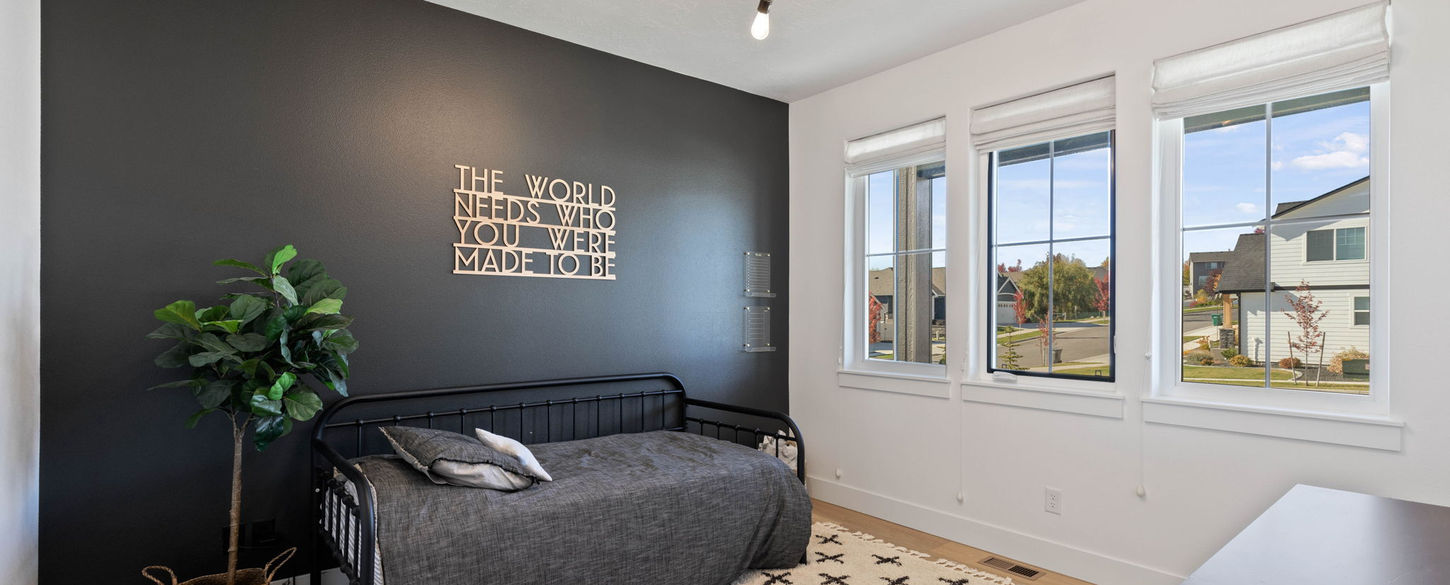Monterey

ABOUT THE MONTEREY FLOOR PLAN:
Optimized for how families live! The Monterey has been our staple open concept two-story home which offers a flare of Northwest Modern or Northwest Craftsman. The main floor features a generous open layout where the great-room, kitchen and dining nook effortlessly transition into one another. The dining area has a built-in buffet, floating shelves on each side of the great-room gas fireplace and outdoor living space through the double slider. The upper level has four bedrooms including the luxurious primary suite, laundry and loft. Some versions of this home have a lower level for more space and oversized 5 car garage! – Bring all the toys!
4 Bdrm
2.5 Bath
3 Car Garage
Main Floor: 1,451 SQ/FT
Upper Level: 1,792 SQ/FT
Optional Basement: 1,451 SQ/FT
Total: 4,069 SQ/FT
Width: 65'
Depth: 56'6"
%20Main%20Floor.png)
%20Upper%20Floor.png)

























