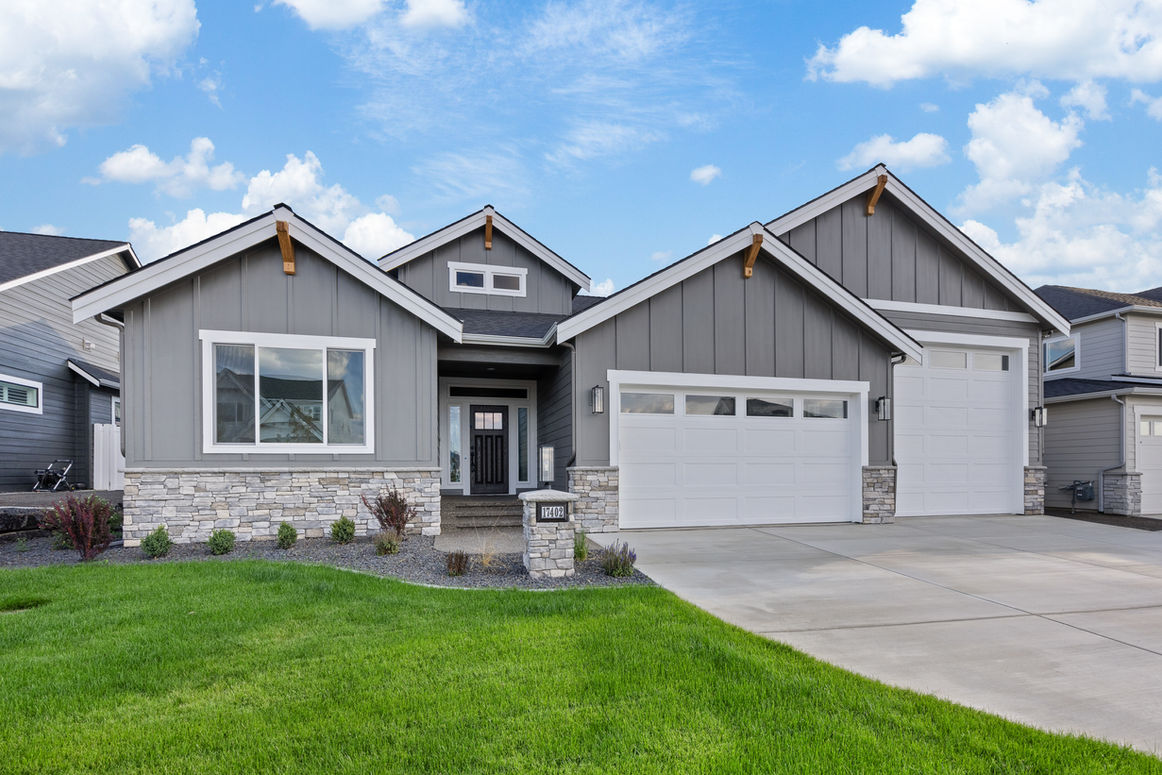top of page
Crestwood

3 Bdrm
2 Bath
3 Car Garage
2,141 SQ/FT
Width: 57'
Depth: 77'
ABOUT THE CRESTWOOD FLOOR PLAN:
A thoughtfully designed home for the owner looking for a shop or RV bay! A one level home which combines style, comfort, and accessibility. An oversized primary suite w/soaking tub, shower, double vanity, walk-in closet and slider access to the back patio. There’s a great room centered vault reaching into the kitchen and bookended by the floor to ceiling stone fireplace, impressive! You’ll love spacious drop-zone and utility room entry from garage!

bottom of page
















