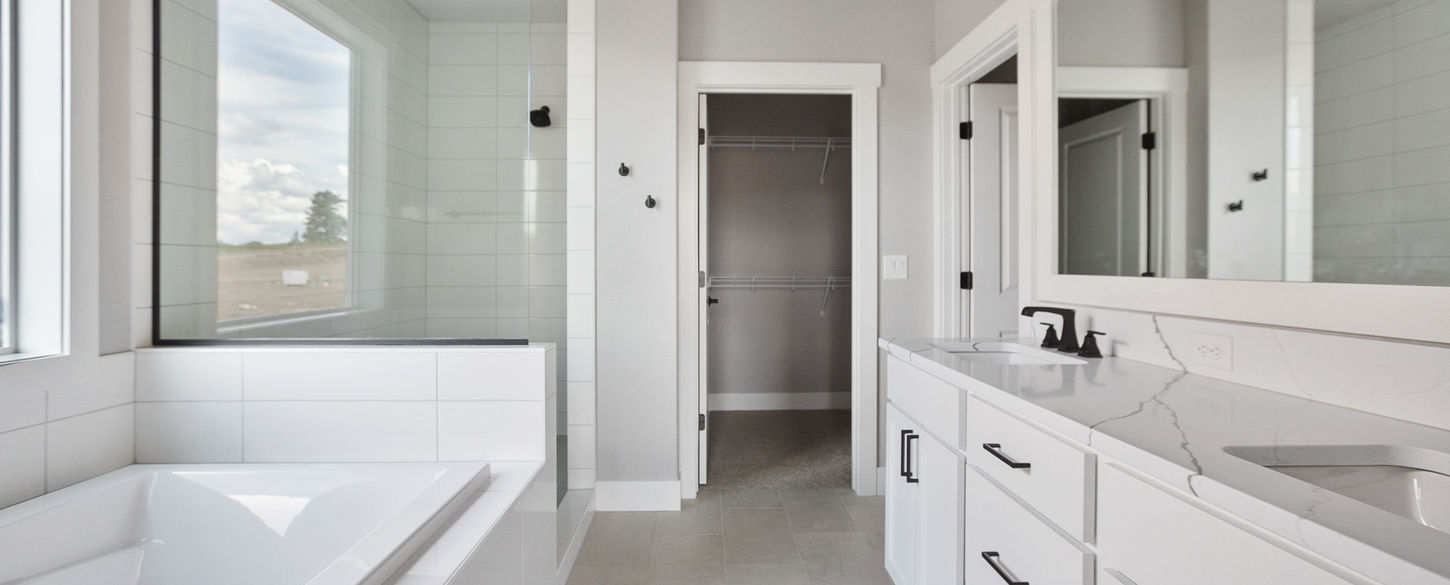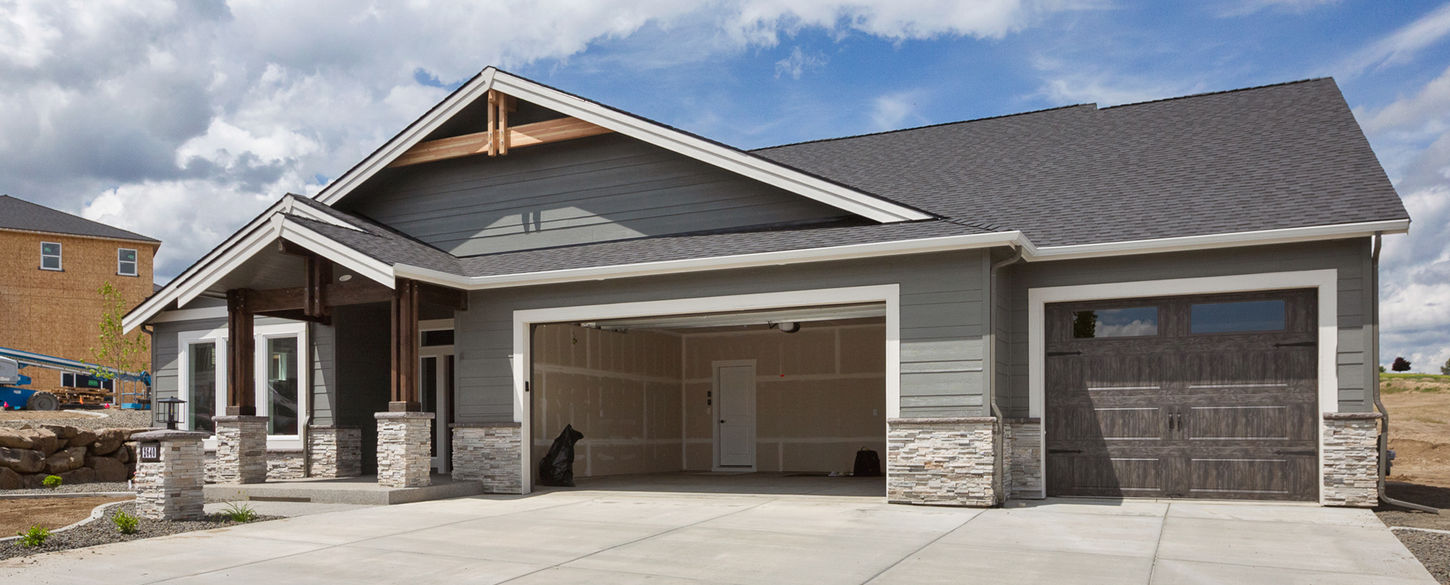top of page
Amber Ridge EX

ABOUT THE AMBER RIDGE EX FLOOR PLAN:
One of our largest main floor primary suite homes with an upper level, this home could check all the boxes. An open-concept design with soaring great room ceilings and main floor utilities. A study/office off the foyer has a closet so could be used as an additional main floor bedroom if needed. The open rail staircase leads to the upper level where you’ll find two bedrooms and a loft separated by a catwalk open to below. You’ll love the flow and thought we put into this design!
4 Bdrm
3 Bath
3 Car Garage
Main Floor: 1,985 SQ/FT
Bonus Level: 1,115 SQ/FT
Total: 3,100 SQ/FT
Width: 67'
Depth: 61'


bottom of page
















